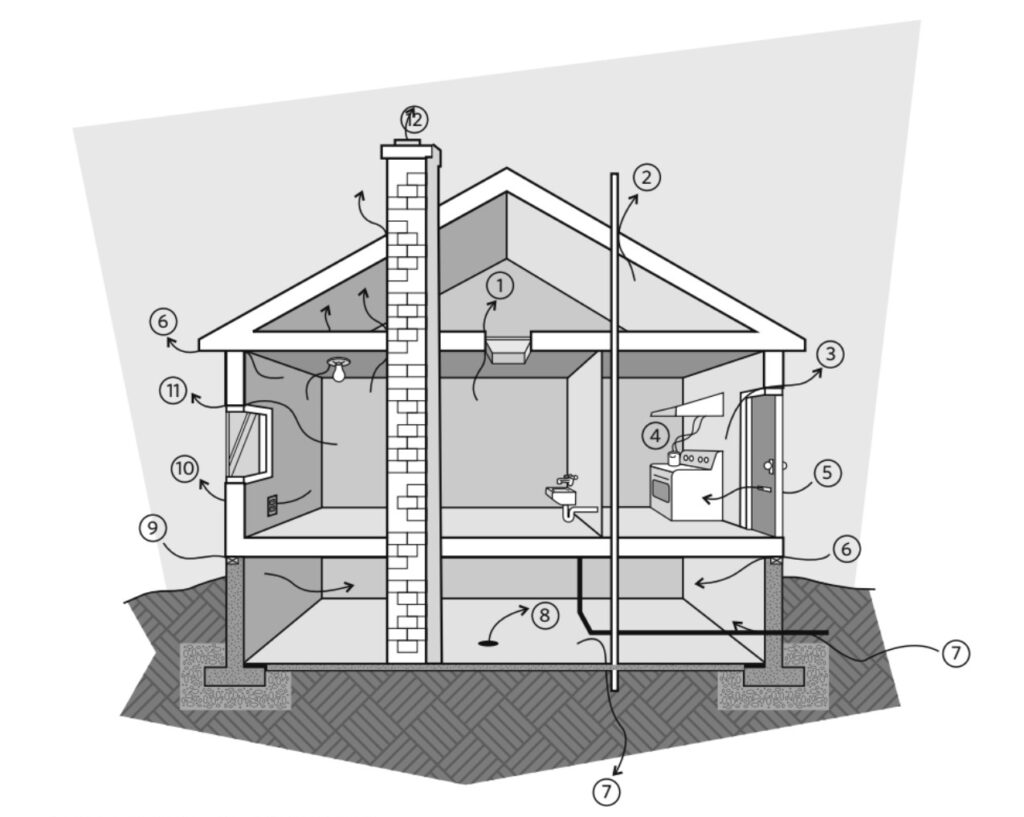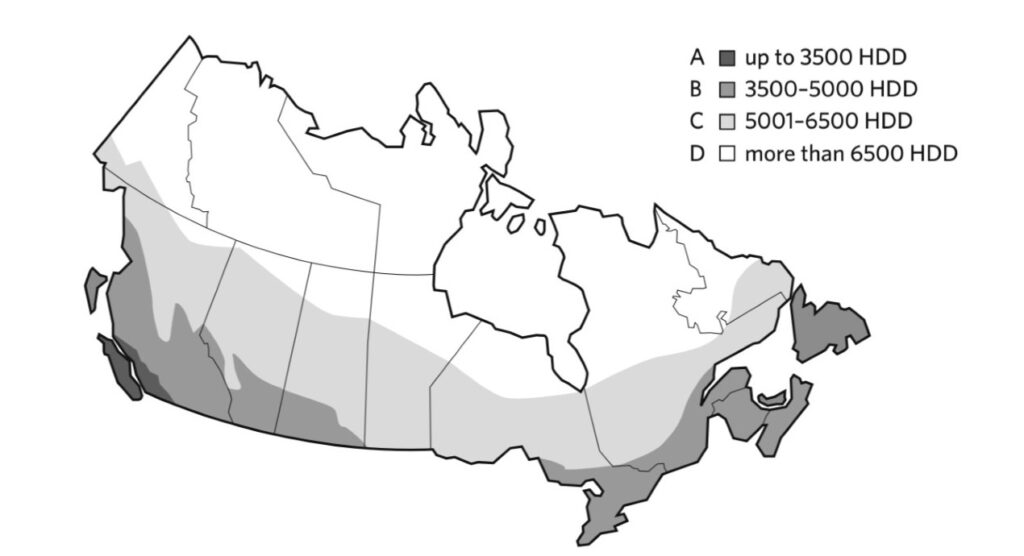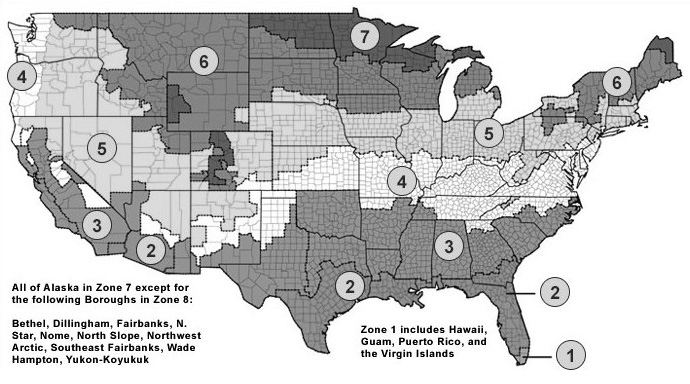MyHEAT
201-1228 Kensington Rd NW
Calgary, AB T2N 3P7
Canada
Home Energy Efficiency: A Complete Guide
How home energy efficiency works, how proper insulation can improve home efficiency, and quick tips to improve energy efficiency at home
Drafts, uneven temperatures, and high bills are signs of an inefficient home. In many cases, heating systems work overtime to compensate without making a home comfortable and still allowing heat and money to escape.
Homes can be kept warmer in the winter and cooler in the summer by adding insulation, sealing air leaks, improving windows and doors, and upgrading mechanical systems. These upgrades can lower utility bills, while making homes more comfortable.
In this guide, we’ll help you understand how your home works, how air moves around your home, common places you lose heat, and provide some quick tips to improve your home’s energy efficiency.
Table of Contents
How home energy efficiency works
To understand home energy efficiency, it’s essential to examine the mechanisms of energy escape in a home. This includes examining the building envelope, as well as understanding the dynamics of heat flow, air flow, and moisture flow. Each of these factors contributes to energy inefficiency. By comprehending and addressing these elements, homeowners can effectively insulate and seal their homes, enhancing warmth and reducing energy costs.
Building envelope
When addressing home heat loss, you first need to consider the building’s envelope and where it might be letting heat escape. Think of it as the shell of your house, separating the indoors from the outdoors.
What is the building envelope and why does it matter?
The building envelope consists of doors, windows, walls, roof, and basement or crawlspace. To maintain a comfortable and efficient living space, it must effectively control the flow of heat, air, and moisture in and out of your home.
Heat flow
Heat flow in a home is a critical aspect of energy efficiency. Heat moves from warm to cold areas through materials (conduction), liquids and gases (convection), or in a straight line heating anything solid in its path that absorbs energy (radiation). When addressing home energy efficiency, it’s vital to understand how do houses lose heat. Key strategies to minimize this loss include focusing on insulation in the home’s roof, walls, floors, and basement, and preventing gaps in the insulation or building envelope, as these can lead to thermal bridging—a major contributor to heat loss in homes.
Air flow
Air leaks through gaps in the building envelope when there is a difference in air pressure between the inside and outside of the home. When minimizing air flow, focus on leaky windows and doors, poor sealing around plumbing and electrical penetrations, and consider adding wind barriers under the exterior wall finish.
What causes air leakage in a house?
Homes can have air leaks through different points, causing energy inefficiency and increased heat loss. Common areas for air leakage include gaps around windows and doors, cracks in walls and floors, unsealed ductwork, electrical outlets, and plumbing penetrations.
Attics, basements, and crawl spaces can also contribute to air leakage if not properly sealed. These leaks allow conditioned air to escape and outside air to enter the home, resulting in higher energy bills and reduced comfort. Sealing and insulating these areas correctly is crucial to minimize air leakage and improve the energy efficiency of your home.
Did you know? Air leaks can be a significant source of heat loss. In a typical house, all of the holes and gaps can add up to an opening equivalent to a medium-sized window left open 24 hours a day.

Key areas of your home to check for air leaks:
- Attic hatch
- Ceiling penetrations into the attic
- Door
- Exhaust vent
- Mail slot
- Sill and header
- Service entry
- Floor Drain
- Foundation crack
- Electrical Outlet
- Window
- Chimney
Moisture flow
Moisture originating from the outside (precipitation or flooding) or inside (water vapour from occupants) can damage your home and impact its durability. When minimizing moisture flow, focus on drainage around the home, the vapour barrier on the warm side of the insulation, and limit moisture created indoors.
How much moisture does a household produce?
|
Activity
|
Moisture Produced (Litres)
|
|---|---|
|
Cooking - 3 meals daily for a week |
6.3 |
|
Bathing - 0.2L per shower or 0.05L per bath |
2.4 |
|
Washing Clothes (per week) |
1.8 |
|
Floor mopping per 9.3 square meters (100 square feet) |
1.3 |
|
Normal respiration and skin evaporation from occupants |
38.0 |
Source: Natural Resources Canada – Keeping the Heat In
Did you know? Humidity levels should be between 20% and 40%. 20% and above can prevent dry, sore throats, and make the air feel warmer and more comfortable. Levels above 40% can cause frosting and fogging of windows, staining of walls and ceilings, peeling paint, mould growth, and odours.
How much insulation does my house need?
The appropriate amount of insulation for your home depends on factors such as your location, its climate, and the materials used to build your home.
The total number of Heating Degree Days (HDDs) will also affect insulation requirements for your home. A heating degree day (HDD) is a measurement that helps quantify the amount of heating required to maintain a comfortable indoor temperature in a building during the colder months.
The cumulative heating degree days over a period of time provide an indication of the heating demand and help in estimating energy consumption and determining appropriate heating system sizing and insulation requirements.
To determine the optimal insulation thickness, consider consulting insulation R-value recommendations tailored to your specific region in Canada or the US. These tables, pictured below, take into account some of these factors to make better recommendations about the R-value insulation required for maximum comfort.

Canada Insulation Map: Heating degree-day zones (HDD) and recommended minimum insulation values.
Zones by HDD: A) up to 3500HDD, B) 3500-5000 HDD, C) 5001-6500 HDD, D) more than 6500 HDD. Source: Natural Resources Canada – Keeping the Heat In
How much insulation should you add to your home if you live in Canada?
The R-value insulation recommended for your home will vary depending on where you live. The table below provides recommended R-values for different parts of your home and for different zones in Canada (US further below). All values given are in RSI (metric system)
RSI Insulation Value Table - Canada, Zones A-D
|
House Component
|
RSI Value – Zone A
|
RSI Value – Zone B
|
RSI Value – Zone C
|
RSI Value – Zone D
|
|---|---|---|---|---|
|
Walls |
3.9 |
4.2 |
4.8 |
7.1 |
|
Basement |
3.3 |
3.3 |
4.2 |
4.4 |
|
Roof or Ceiling |
7.1 |
8.8 |
10.6 |
10.6 |
|
Floor |
4.8 |
5.5 |
7.1 |
8.8 |
Did you know? Insulation is labelled with an RSI or R-value. Both rate the material's ability to resist heat flow. The higher the value, the slower the rate of heat transfer through the insulation.
How much insulation should you add to your home if you live in the US?
Similar to Canada, your insulation requirements will vary depending on where you live. The US also has ‘zones’ to help you determine the amount of insulation required.

US Insulation Map: Recommended insulation levels for retrofitting existing wood-framed buildings.
Zone 1 is in Florida, with zone numbers increasing with latitude up until Zone 7, in the Minnesota and North Dakota region. All of Alaska is in Zone 7 except for Bethel, Dillingham, Fairbanks, N. Star, Nome, North Slope, Northwest Arctic, Southeast Fairbanks, Wade Hampton, Yukon-Koyukuk. Zone 1 includes Hawaii, Guam, Puerto Rico, and the Virgin Islands. Source: Energy Star – Recommended Home Insulation R-Values.
The table below provides recommended R-values for different parts of your home and for different zones in the US. All values given are in R-value (imperial system).
R-Value Insulation Value Table - US, Zones 1-5
|
House Component
|
R-Value – Zone 1
|
R-Value – Zone 2
|
R-Value – Zone 3
|
R-Value – Zone 4
|
R-Value – Zone 5
|
|---|---|---|---|---|---|
|
Attic (Uninsulated) |
R30 – R49 |
R30 – R60 |
R30 – R60 |
R38 – R60 |
R49 – R60 |
|
Floor |
R13 |
R13 – R19 |
R19 – R25 |
R25 – R30 |
R25 – R30 |
|
Attic (3–4 inches of insulation) |
R25 – R30 |
R25 – R38 |
R25 – R38 |
R38 |
R38 – R49 |
Walls
Whenever exterior siding is removed on an uninsulated wood-frame wall:
- drill holes in the sheathing and blow insulation into the empty wall cavity before installing the new siding, and
- Zones 5-8: Add R5 to R6 insulative wall sheathing beneath the new siding.
- Zones 3-4: Add R5 insulative wall sheathing beneath the new siding.
Whenever exterior siding is removed on an insulated wood-frame wall:
- Zones 4-8: Add R5 insulative sheathing before installing new siding.
10 Quick tips to improve home energy efficiency
Here are 10 of the best ways you can improve your home’s efficiency and save energy at home:
1. Explore energy efficiency resources in your area
Check if home energy efficiency services, resources or tools like MyHEAT are available in your area. MyHEAT provides aerial thermal image mapping to identify potential heat loss areas in your home. By examining your home profile, you can see how your home compares to others in your city in terms of heat efficiency. After assessing these insights, reach out to your local utility or government agency to learn about energy-saving rebates and programs that may be available to you.
2. Complete a detailed home evaluation
Contact a local energy advisor to get professional insight into your home's energy performance. They will complete a detailed home energy audit to help you identify problem areas and recommend the next steps for action.
3. Upgrade insulation
If your home is more than 15 years old, it is likely under-insulated compared to current standards. Look for opportunities to add insulation to your attic, walls, and basement. Increasing your home's insulation is one of the fastest and most cost-effective ways to reduce energy waste.
4. Install a programmable thermostat
Stop heating an empty or sleeping house. By installing a programmable or smart thermostat, you can automatically adjust the temperature and save up to 15% on your heating needs. Additionally, avoid heating unused rooms by closing vents and doors.
5. Eliminate drafts around attic hatch
Even if your attic is already insulated, the pull-down hatch is often left without protection. A surprising amount of heat can escape through those leaky doors. Make sure this area is insulated and gaps are sealed.
6. Seal electrical outlets
Place your hand in front of an outlet on a cold day. If it is cold, carefully remove the cover after turning off the power to insulate your outlets. Use caulking to fill gaps around the outside of the box and insert a foam gasket specially made for insulating outlets.
7. Seal plumbing penetrations
The places where pipes enter and leave your living space need to be sealed with foam or caulk - builders sometimes neglect this step. Check in your basement ceiling and inside cabinets, as well as exterior walls.
8. Caulk around window frames
Windows can be the weakest points in your home's envelope. Remove old cracked caulking and replace it with fresh caulk. Combined with lined drapes or blinds, this will address one of your home's greatest points of heat loss. Also consider replacing old windows with newer, energy-efficient ones.
9. Adjust door thresholds
Can you see daylight under exterior doors? Some thresholds are adjustable with screws: turn them counterclockwise to close the gap. You could also buy or make a “draft snake” to place across the draft at the bottom of a closed door. Also, check the weatherstripping around your doors and replace if it looks worn.
10. Replace your flue damper
Most of us know to close the damper on our fireplace whenever it is not in use to reduce heat loss through the chimney - but a lot of warm air still escapes. Some dampers fit poorly and provide little protection from draft; a snug-fitting damper may save 8% of fuel costs.